1
2
3
4
5
6

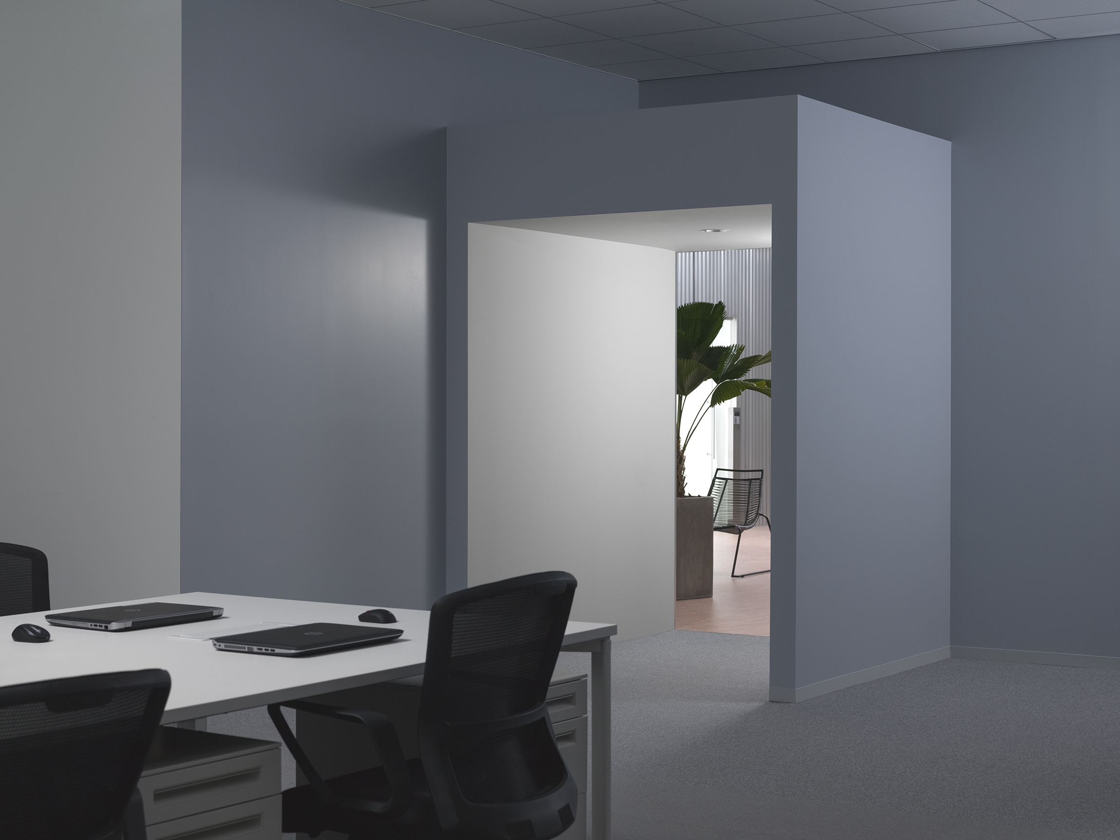
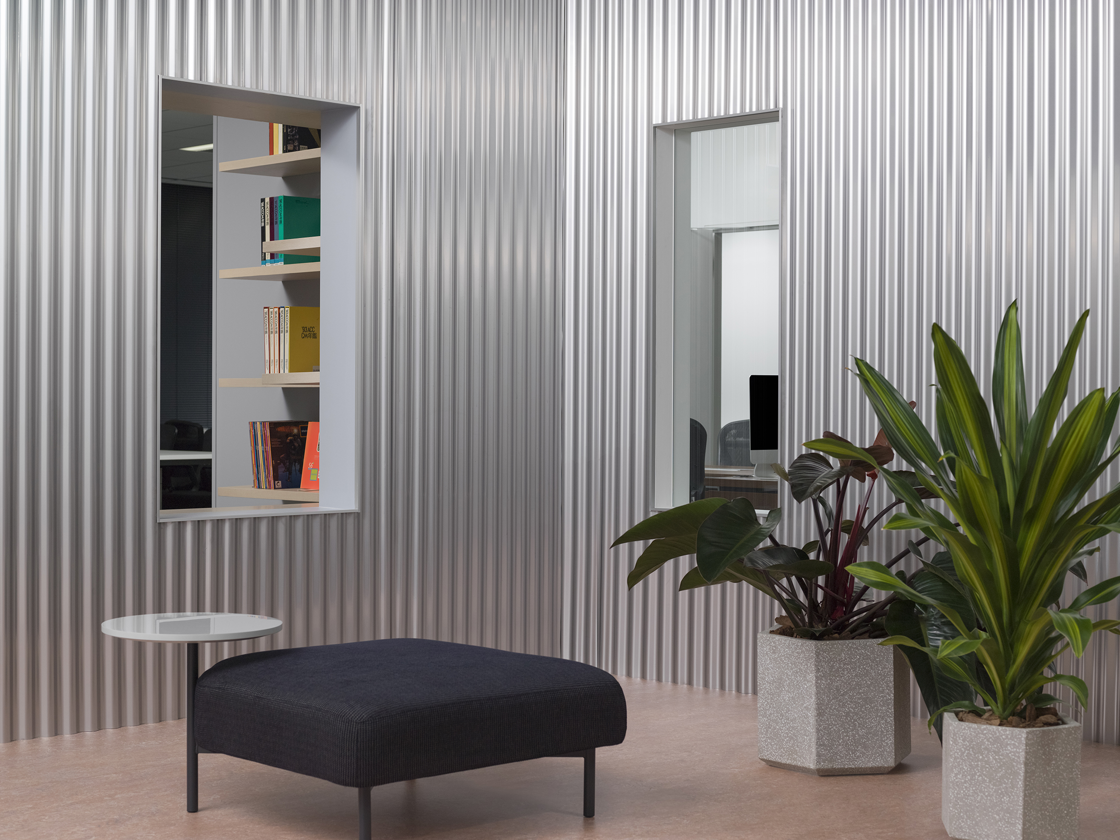
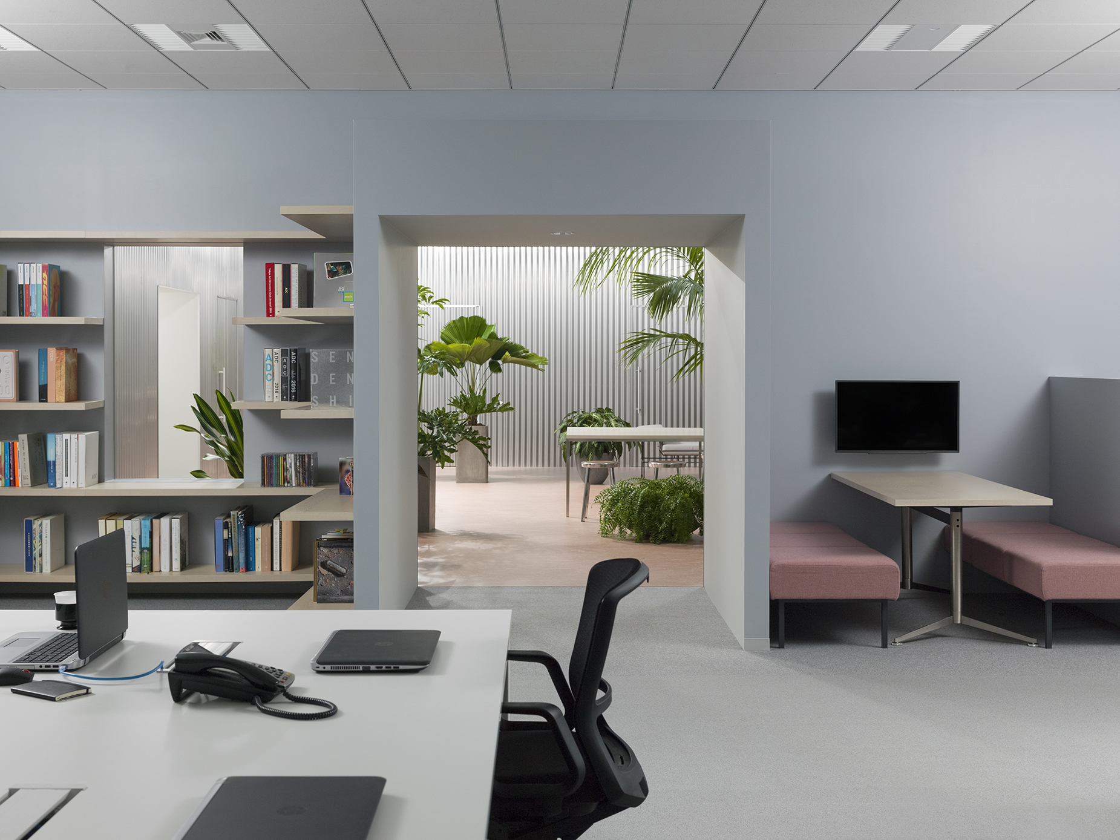
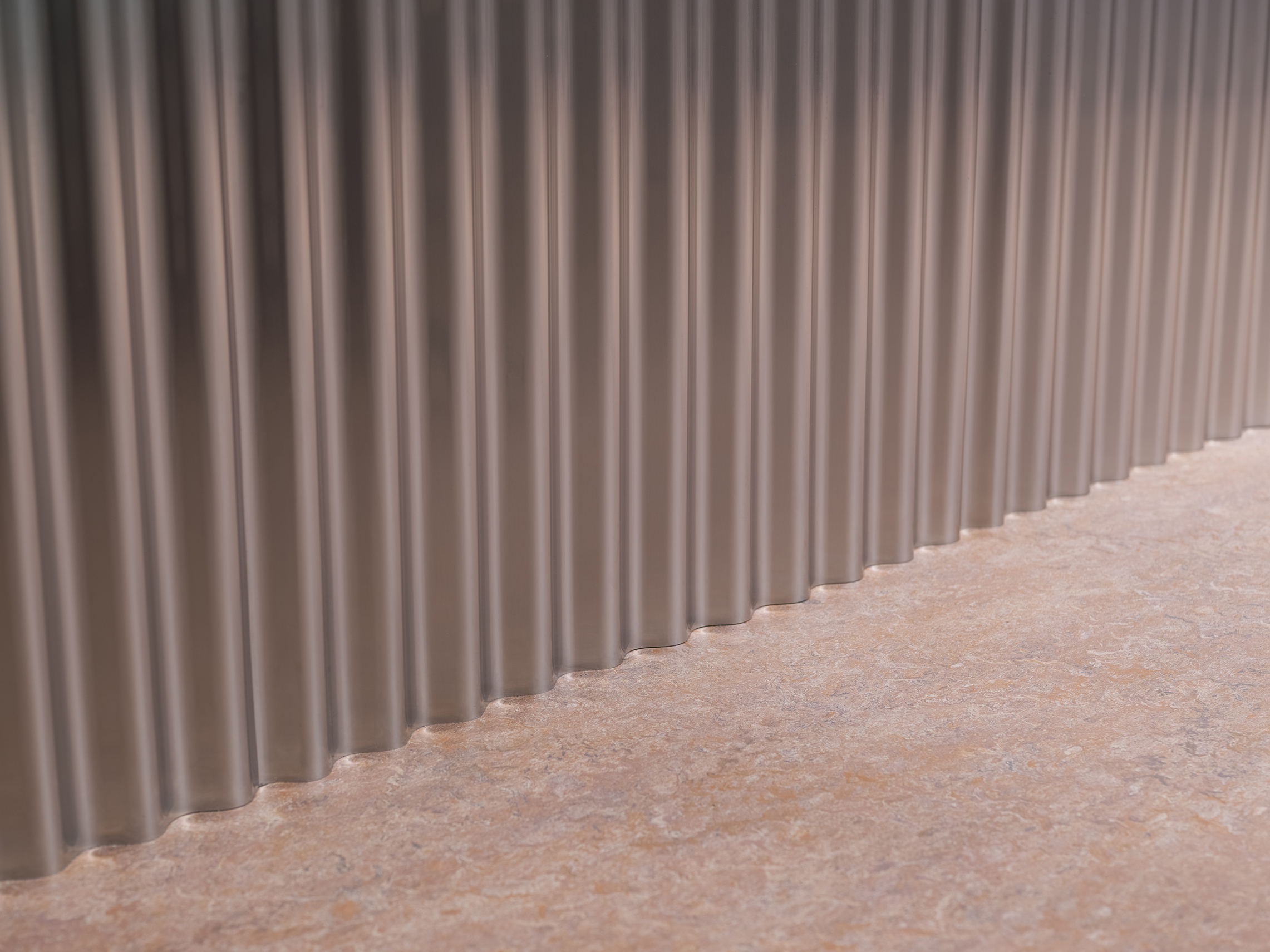
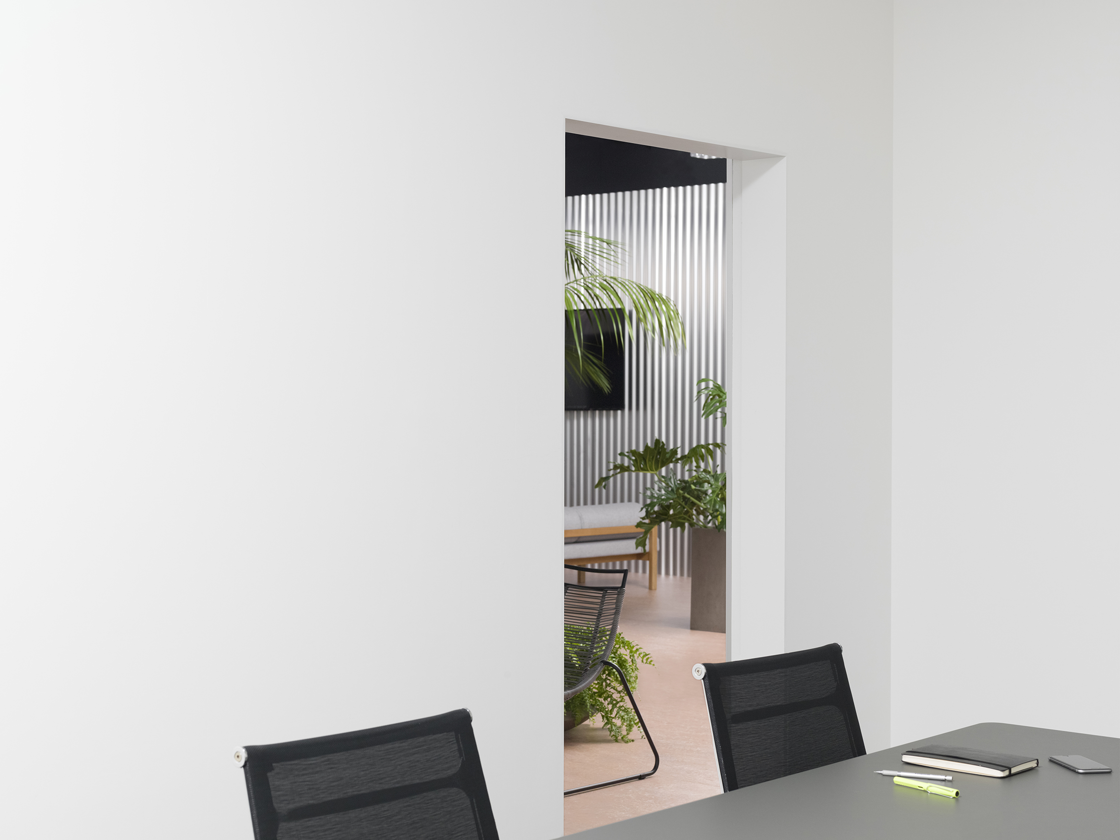
Award : Dezeen Awards 2018 “Winner”
- Workspace Interior of the Year
Design : Tsukasa Okada
Collaboration : Office Shogo Onodera
Address : Minato-ku, Tokyo
Floor area : 760m2
Date : Mar. 2018Photo : Gottingham
< 中庭のあるオフィス | Office with a Patio >
東京港区にある広告制作会社のオフィス計画。
今まで違う場所で働いていた営業・制作・プロデュースといった3つの異なる部署を一つにし、部署間のコミュニケーションが活発となるような「情報の交差点」を作ることが求められた。
そこで、会議室や編集室、役員室などの必要機能・予条件を整理し、ロの字に合理的に配置し直すことにより、大きな執務空間の中心に『中庭』を確保することができた。
この中庭はすべての動線の中心となる。
エントランスから自分の席に向かうために中庭経由し、会議室へは中庭を経由して入っていく。中庭で仕事をしたり、打ち合わせをしたり、ふと息抜きにやってくる場所にもなる。
こうした特定の用途を持たない『余白』が、使い手に主体性を与え、結果的に活発な議論やアイディア、コミュニケーションが生まれる空間へと成長し、企業自体の成長へとつながって行くことを期待している。
It is an office relocation of an advertisement production company.
The aim of this project was to create ‘the intersection of information’ by bringing the communication between three different sections together as one, who used to work in separate places. In order to create high-quality interactions, we started off by understanding client’s demands and determining necessary functions, and re-evaluating them rationally, so that we could create a comfortable ‘void’ in the center of the office space. The employees walk through this what’s called "courtyard” everyday and the doors to all the meeting rooms also exist in this void. This courtyard is a space of multi-function and is the center of all the lines of flow. We hope that this void without a specific purpose given will make an opportunity for the users to be more initiative, and will eventually grow into a space where active discussions, ideas and communication will be generated, which is believed to lead the enterprise itself to grow.
Design : Tsukasa Okada
Collaboration : Office Shogo Onodera
Address : Minato-ku, Tokyo
Floor area : 760m2
Date : Mar. 2018
Photo : Gottingham