1
2
3
4
5
6
7
8
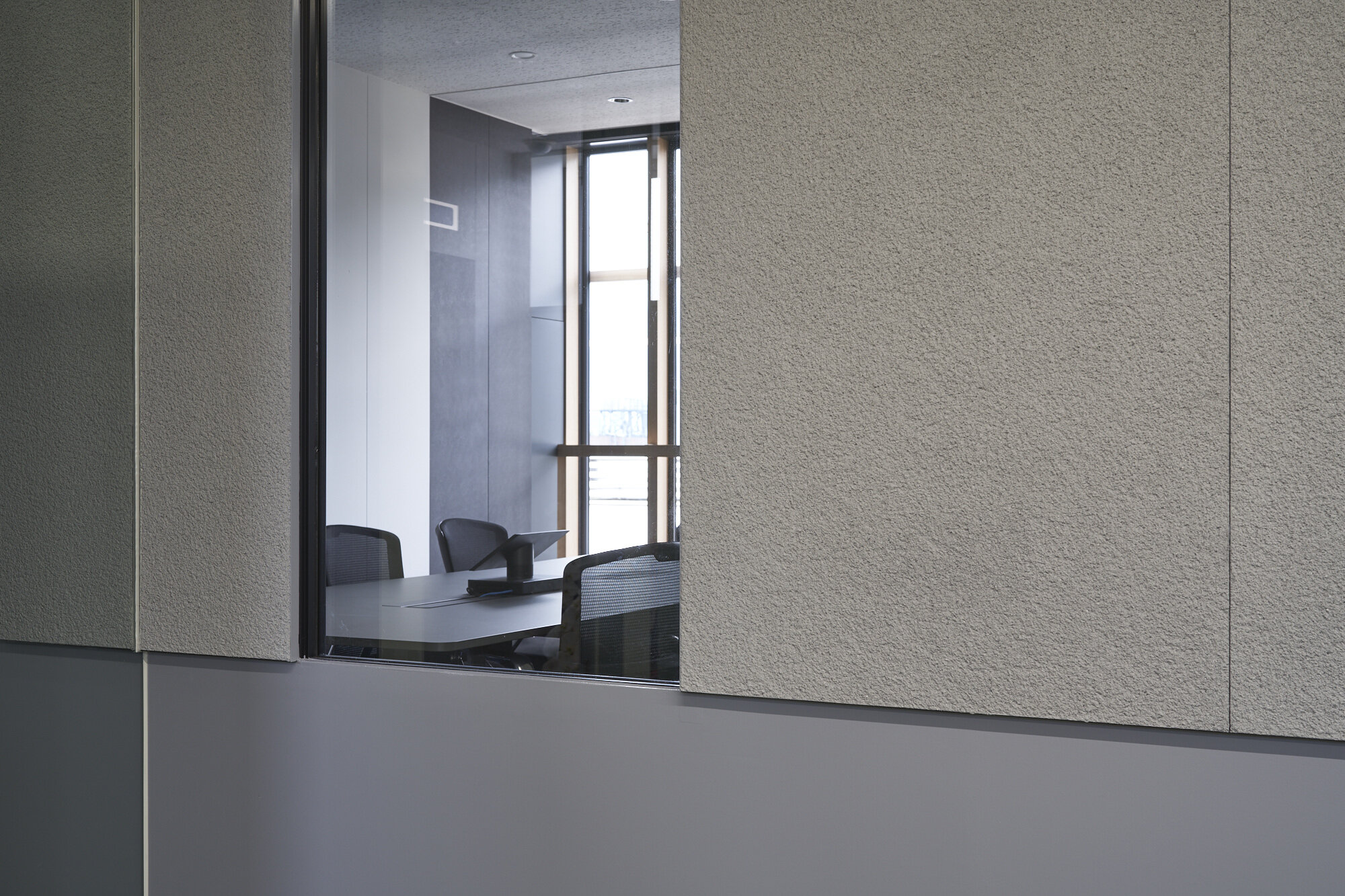
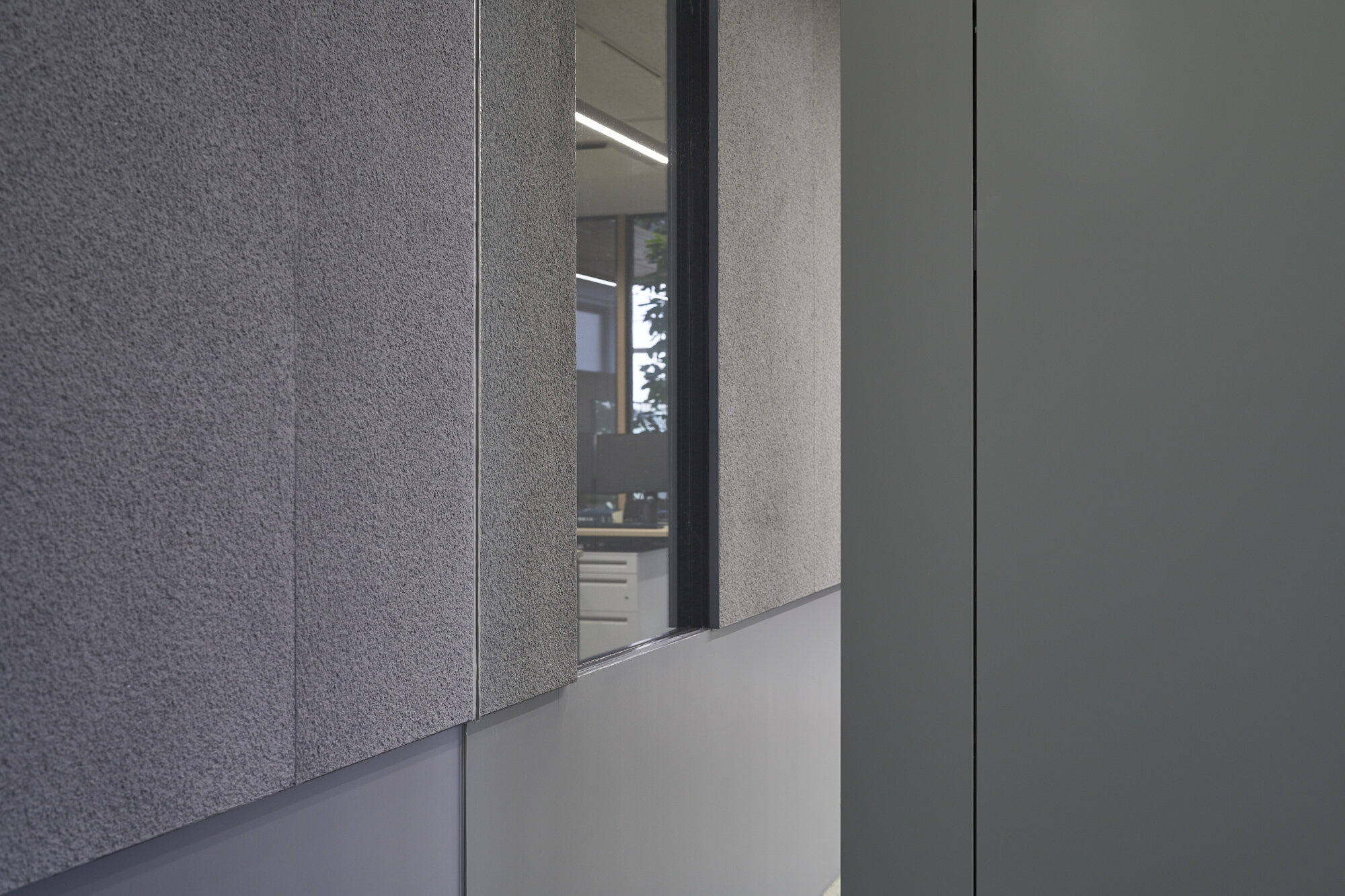
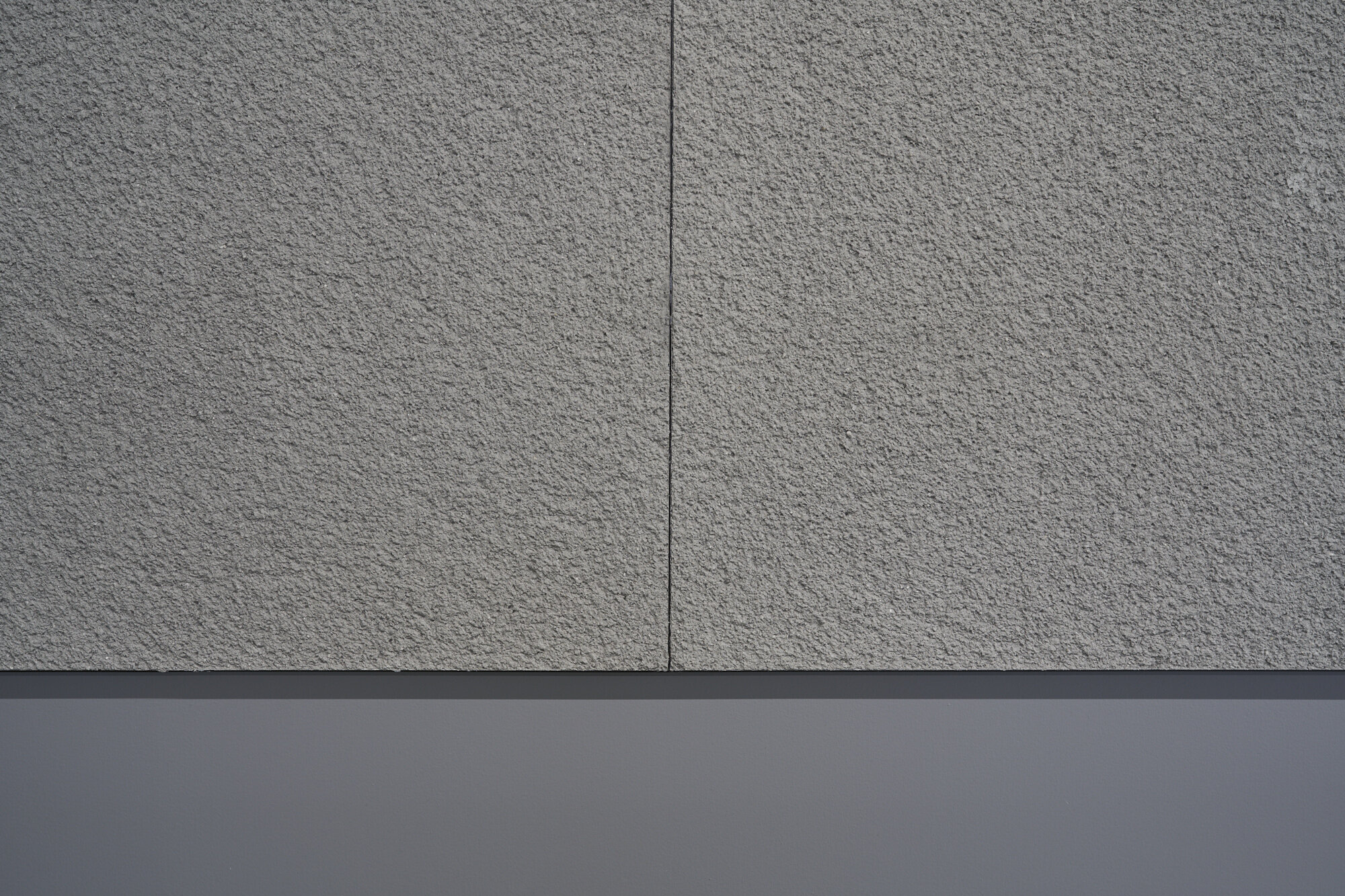

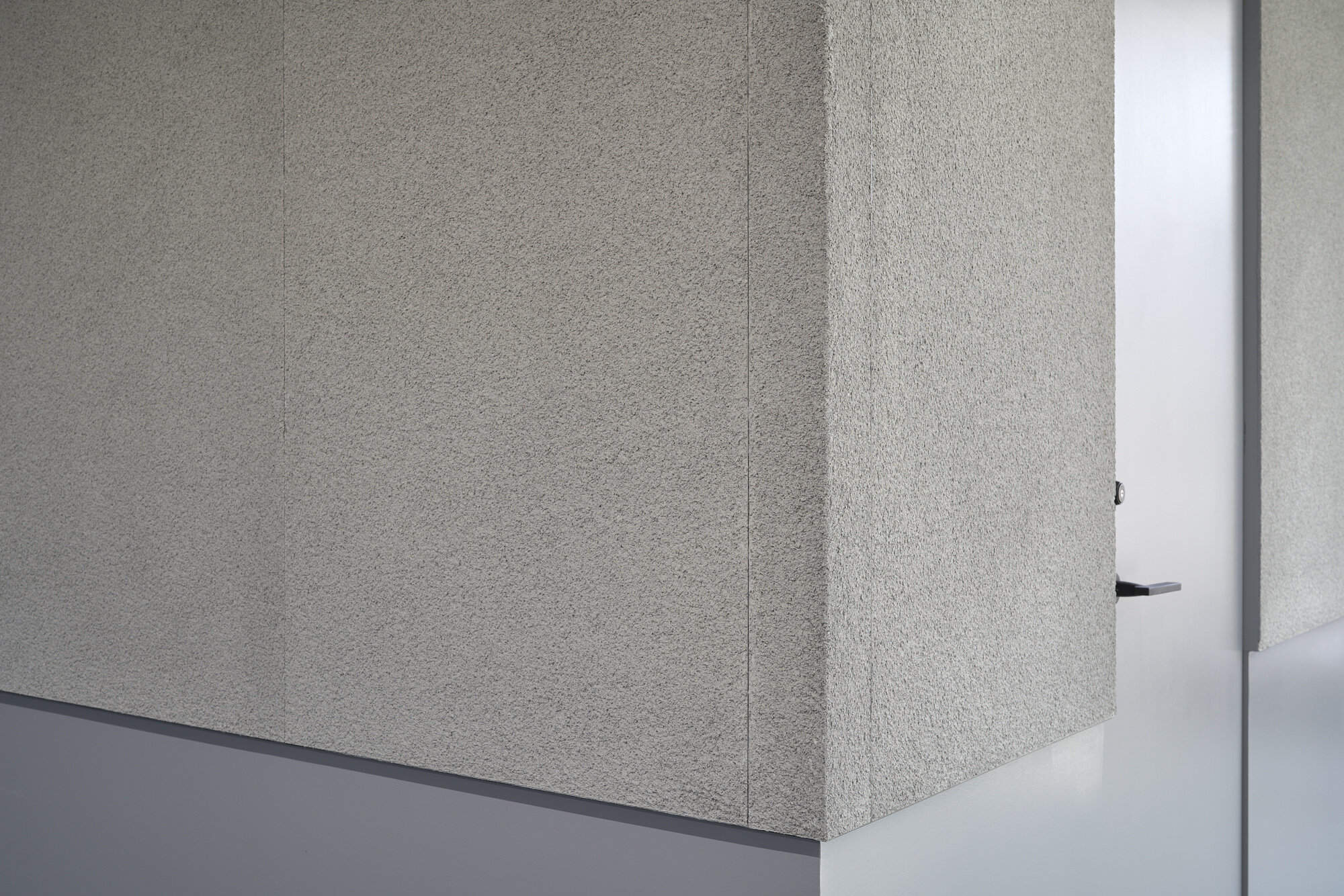

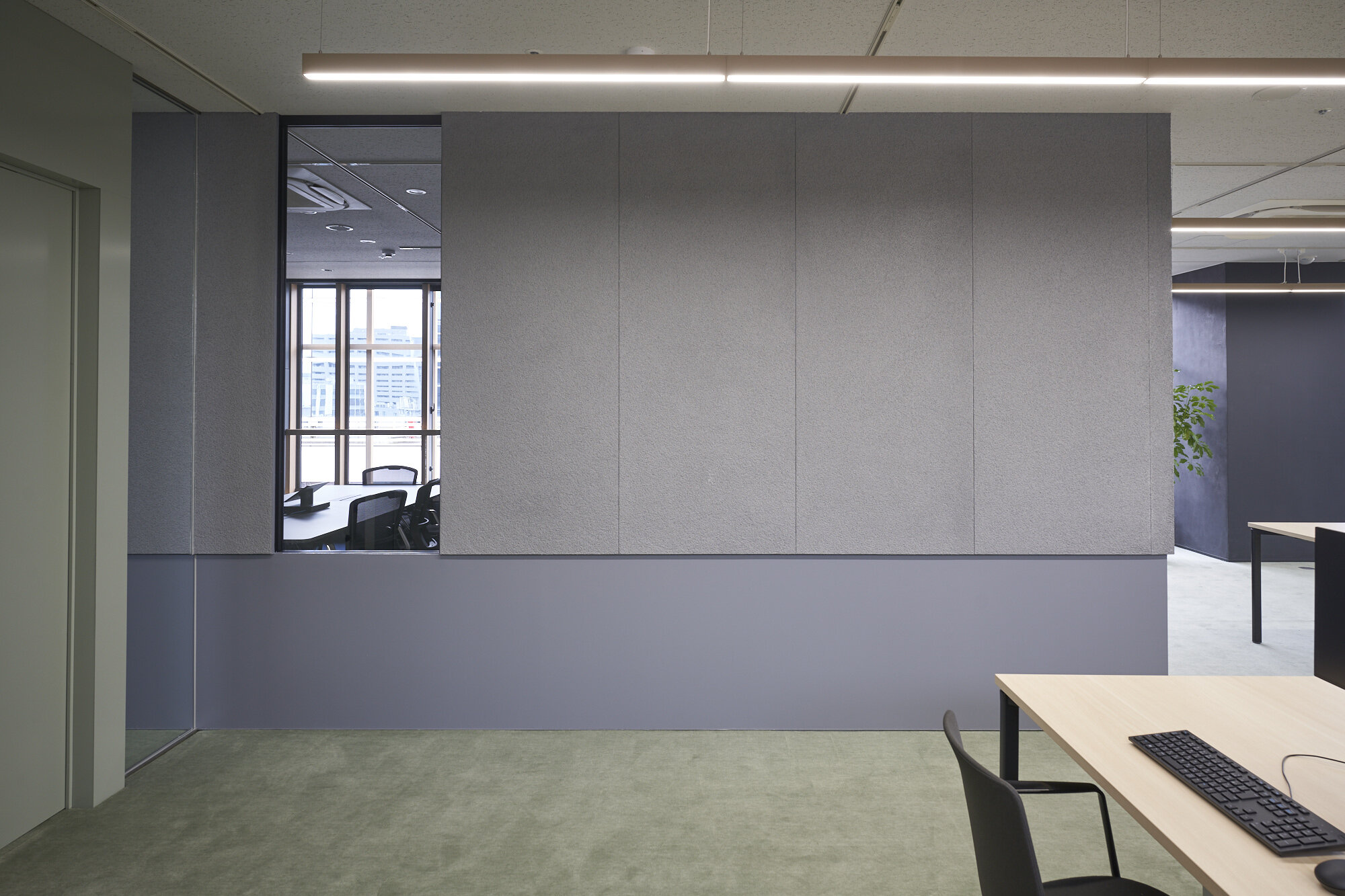

Interior design : Tsukasa Okada / Ryutaro Arai
Address : Chiyoda-ku, Tokyo
Floor area : 141m2
Date : Nov. 2019
Photo : Ichiro Mishima
< SILQ Capital office >
東京にある資産運用会社の新オフィスの内装デザイン計画である。
企業の性質上、信頼・高級感とベンチャー企業としてのフレッシュさ、秘匿性と解放感といった、一見矛盾するような要素の両立が求められる中、既存空間は植栽を配置したテラスや、木目調のサッシといった、強い性格を既に持っていた。 そこで、セキュリティーを求められる個室空間を既存壁面の延長として挿入し、エレベーターホールから執務空間を通して外部のテラスが見えるように空間形状を整理した。 意匠面においては、荒く掻き落とされたモルタルと艶の無い塗装といった、対極な性格を持つテクスチャーをワントーンでまとめた壁面仕上げや、外部の色を取り込むようなカーペット等、既存空間の意匠との整合性をとりつつ、本質的な素材感による高級・信頼感と企業のフレッシュさを両立させることを試みた。
New office for venture capital is located in middle of financial district in Tokyo. Building and some part of interior was already done by other designer, However, we are asked to install additional walls that divides working area and visitor area. Character of the company requires some contradictory elements in the design such as, trust in tradition and freshness, and closeness and openness. Two enclosed space with different privacy, are inserted as an extension of existing wall. Another wall was inserted to separate from security area and public area while it allow visitor to look at outdoor terrace.
Material on the wall has been finished by two different types of material in one tone to give trustworthy impression, one is cold grey mat paint as modern and neat element, the other are finished by scratched warm grey mortar as traditional and elegant element. Color of the carpet is picked up from color scheme on the terrace filled with green.
Architect : Tsukasa Okada
Project team : Ryutaro Arai
Address : Chiyoda-ku, Tokyo
Floor area : 141m2
Date : Nov. 2019
Photo : Ichiro Mishima