1
2
3
4
5
6
7
8
9
10
11
12
13
14
15
16
17
18

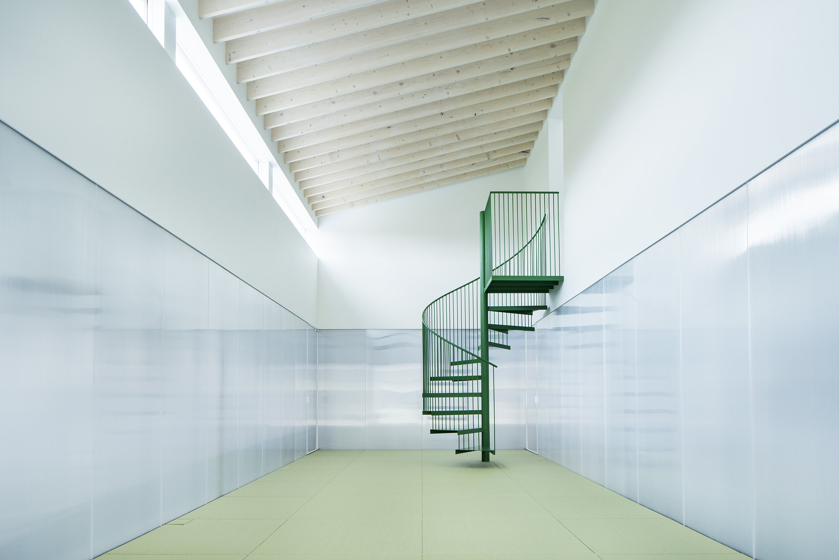

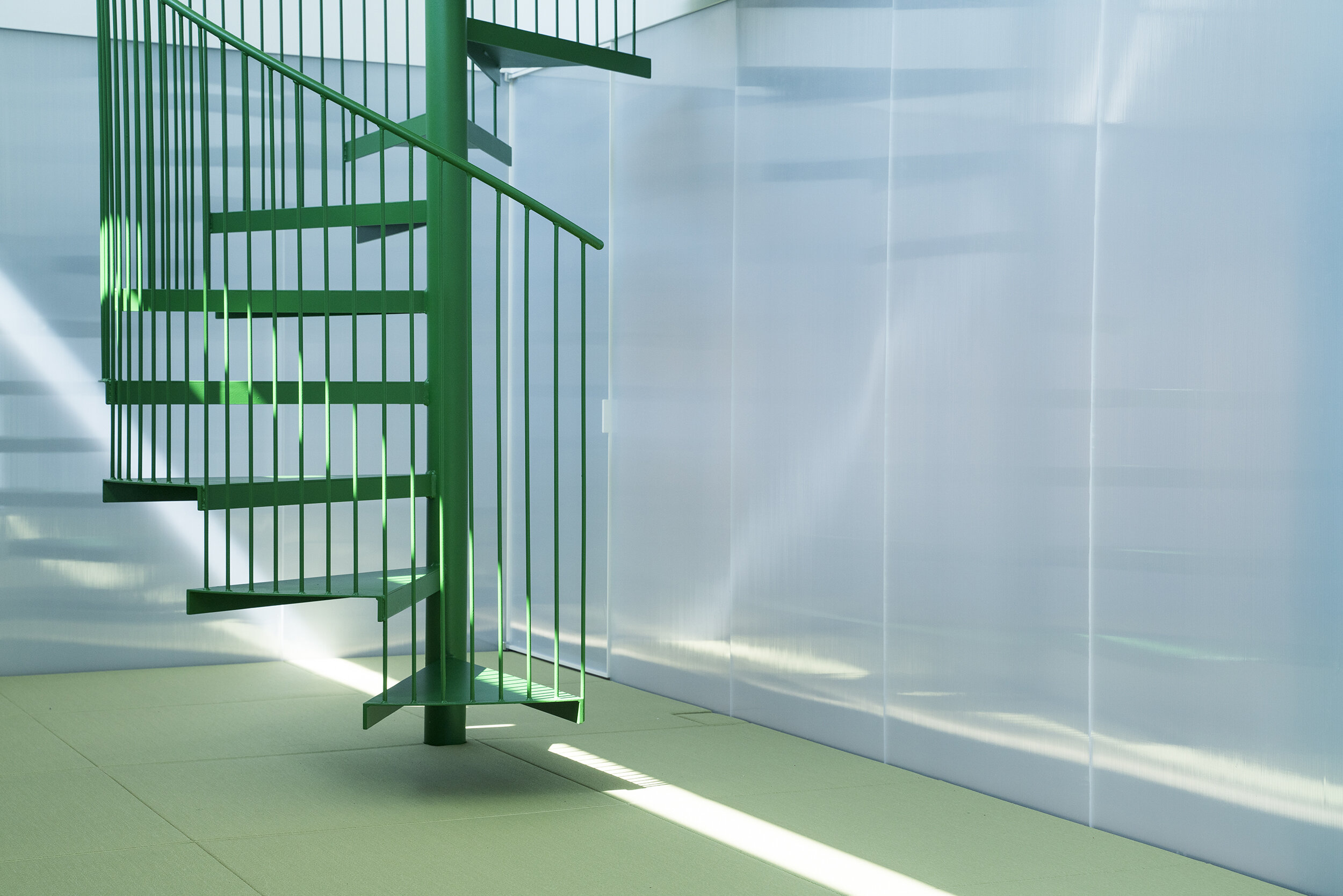
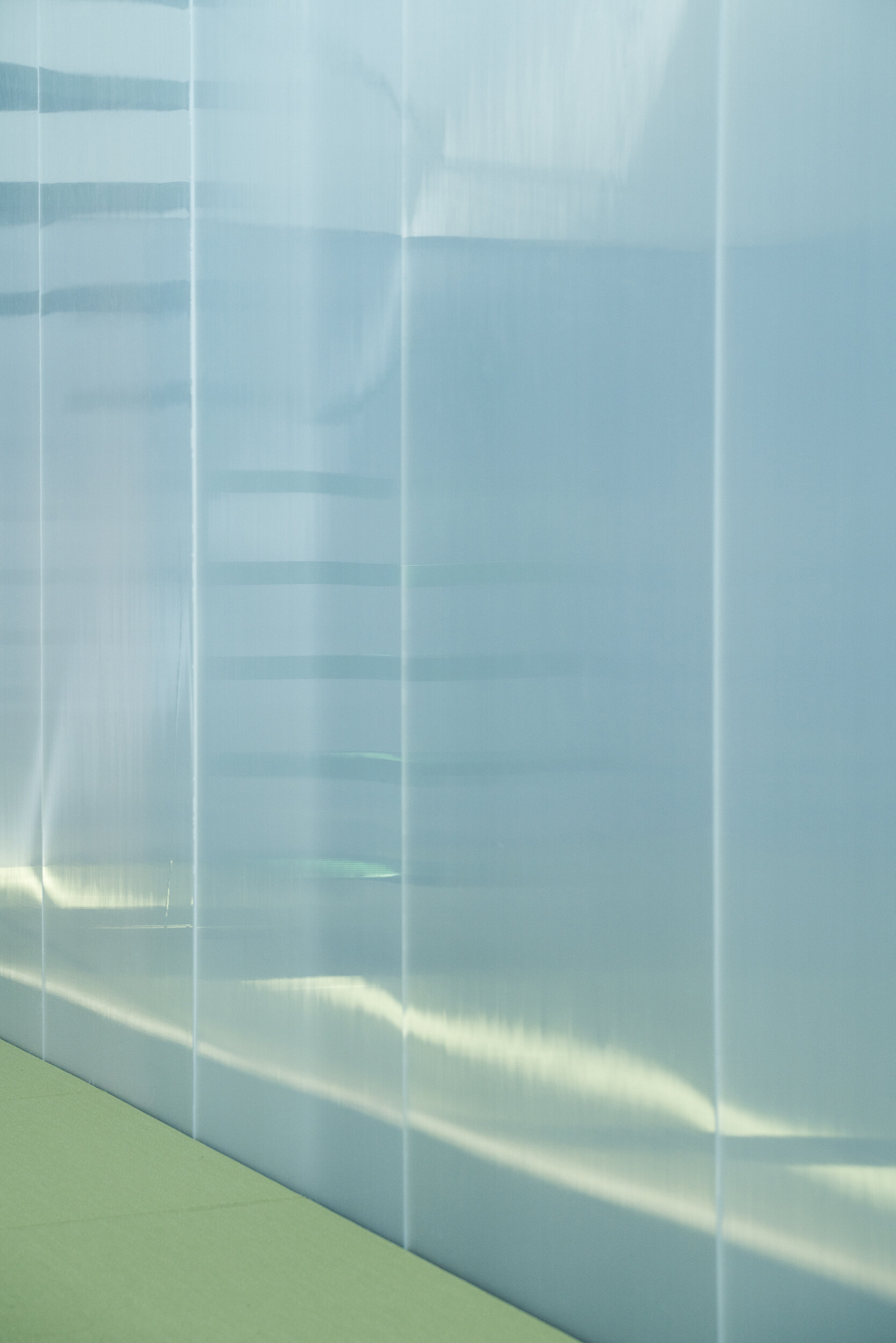

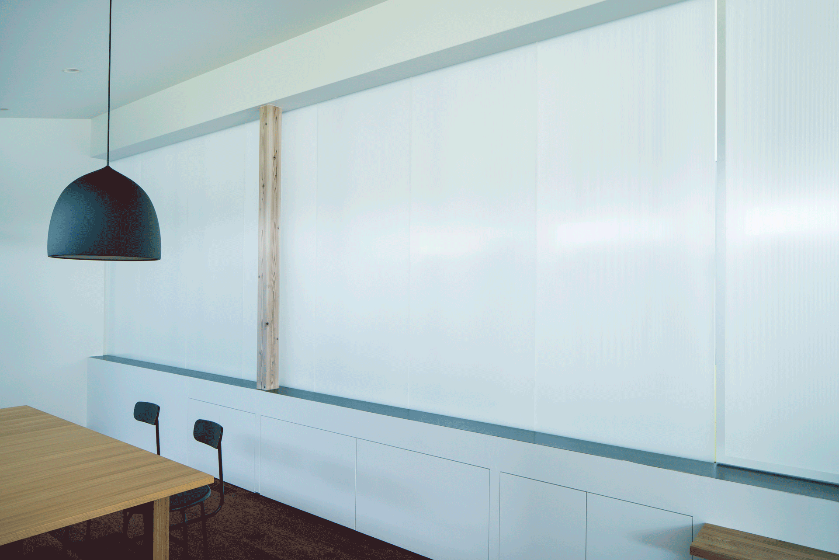
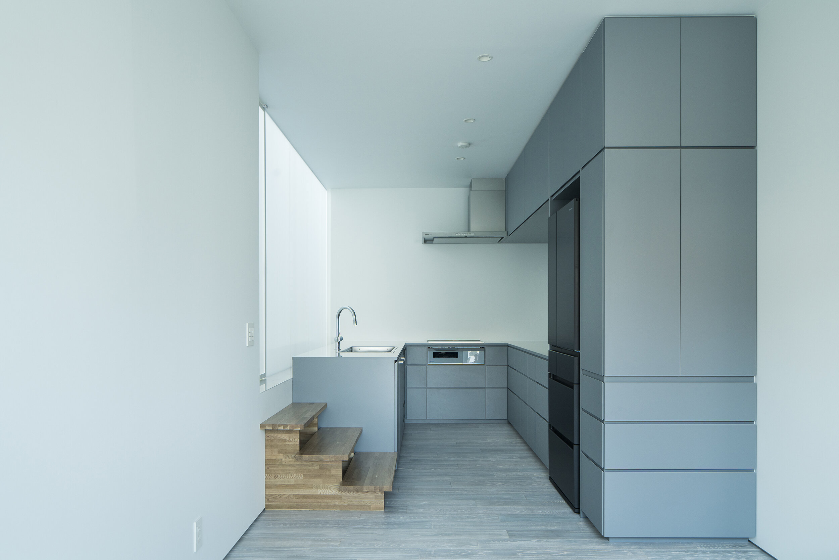

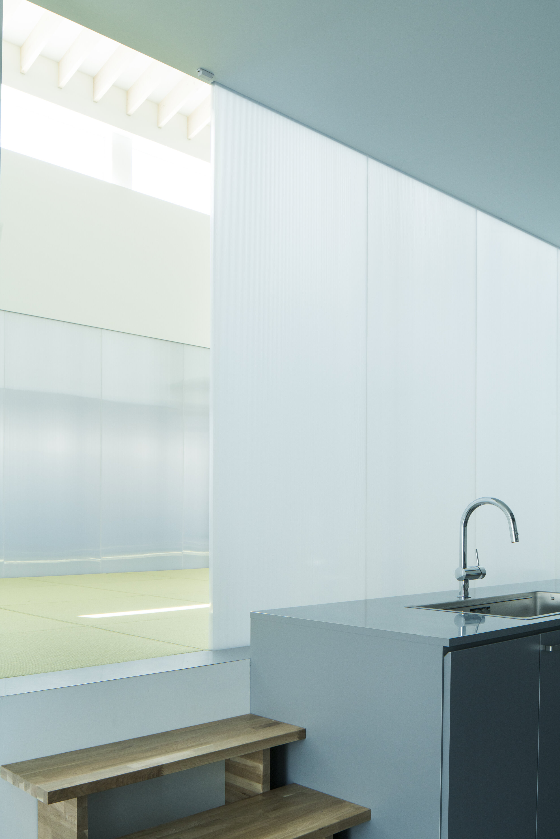
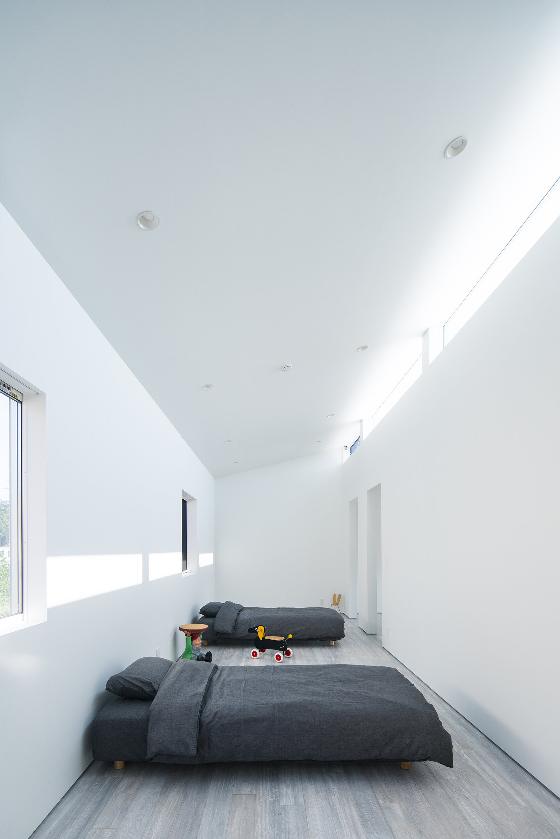



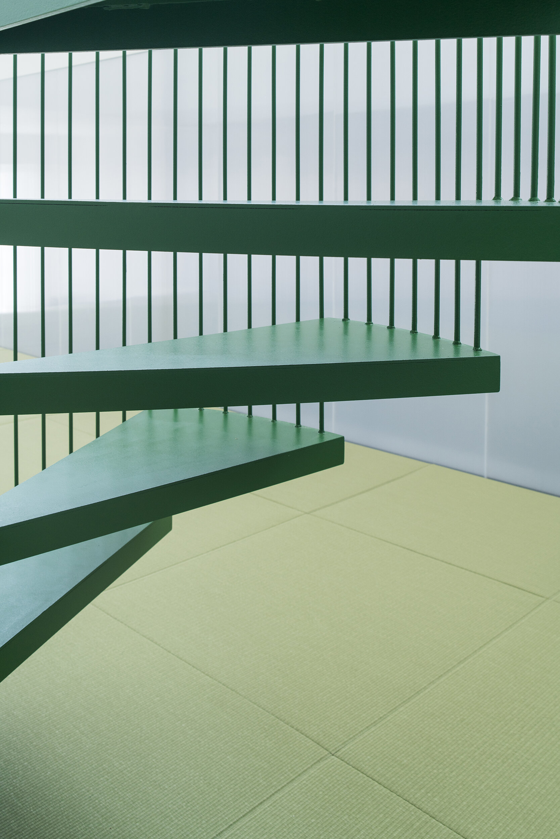
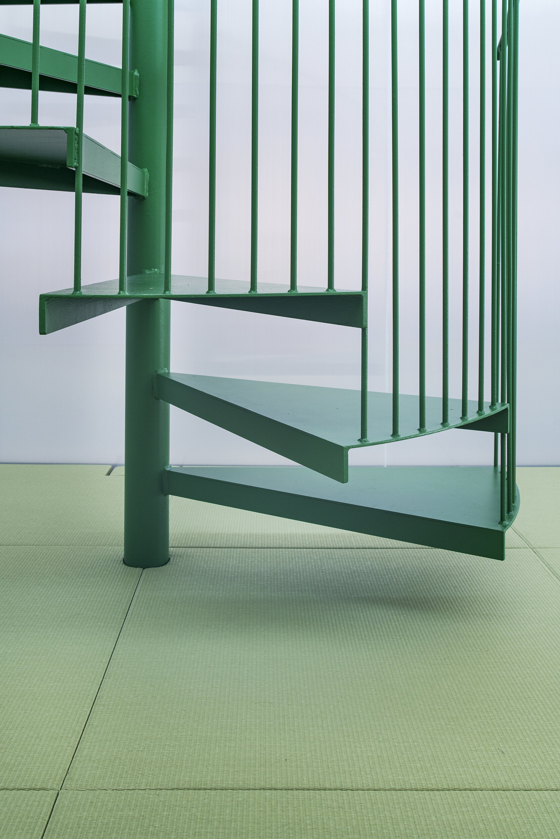

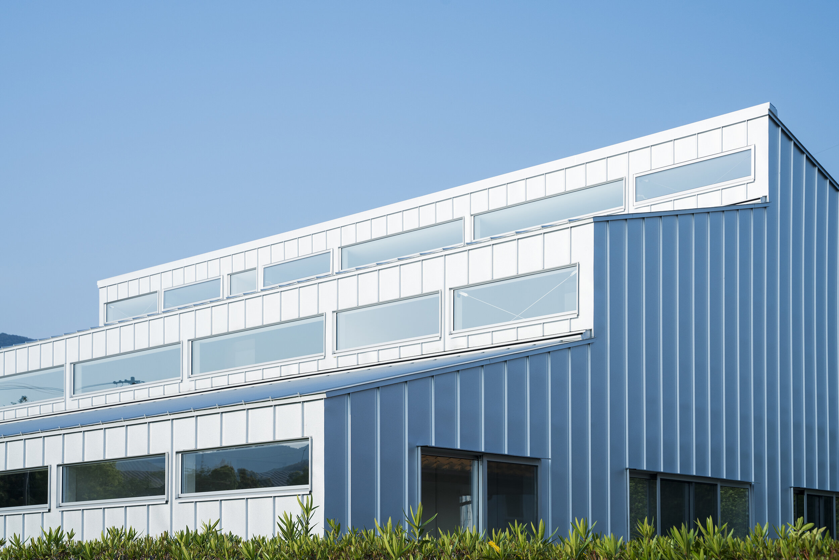
Award :
DFA Design for Asia Awards 2020 “Merit Award”
ABB LEAF Awards 2020/21 "Shortlist"
Architect : Tsukasa Okada
Project team : Ryutaro Arai
Address : Hamamatsu, Shizuoka
Floor area : 206m2
Date : Apr. 2020
Photo : Kiyoshi Nishioka
< Dan Dan Dan House >
本計画は浜松市北部に位置して、工場が立ち並ぶ一帯の中にポツンと建つ母と息子家族の二世帯住宅である。
建物は3つに分割されボリュームが段々と変化し、まるで工場のように佇む。断面的なシンプルなボリューム操作によって高窓の採光、床下収納、夫婦家族の2階部分を確保した。家族が集まる中央の共有リビングは高窓によって多くの光を集め、明るく開放的な空間となる。さらに壁面の半透明素材によって、柔らかな光が隣接する空間へと運ばれる。
外部環境へ積極的に開くことが難しい敷地状況を読み取りつつ、内部空間の開放性と光の扱い方について考え、家族の関係性をデザインした。
This project was for a duplex house for two families —the mother and her son’s family— standing on its own in the midst of an industrial district.
The shared living room at the center of the house gathers much sunlight and introduces the families to a bright, open space. The translucent material used for the wall surface leads them to a space adjoined by soft light. Along with the physical limitations of the site impeding reclamation of the external environment, we deliberated on the openness of the internal space and control of light.
Architect : Tsukasa Okada
Project team : Ryutaro Arai
Address : Hamamatsu, Shizuoka
Floor area : 206m2
Date : Apr. 2020
Photo : Kiyoshi Nishioka