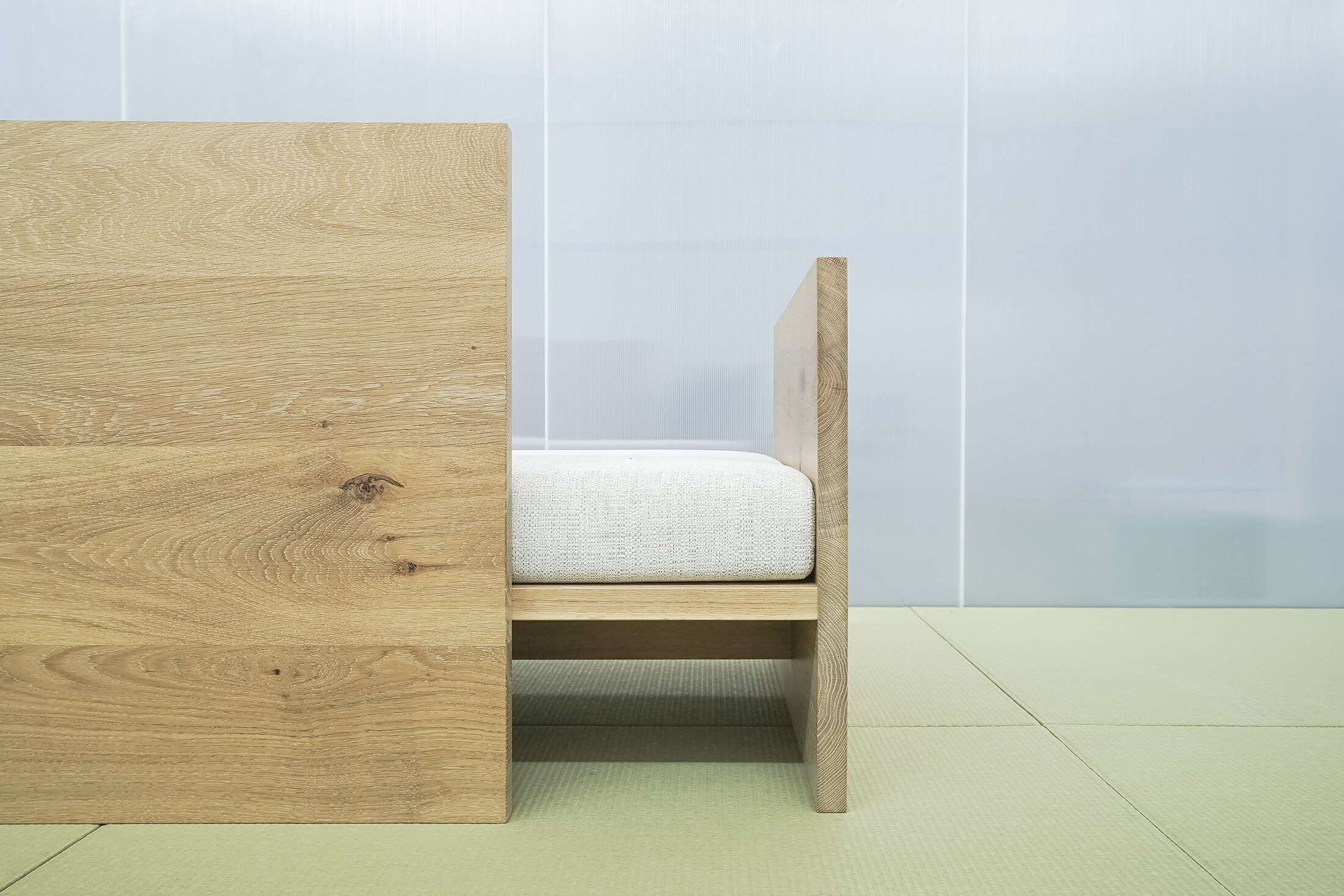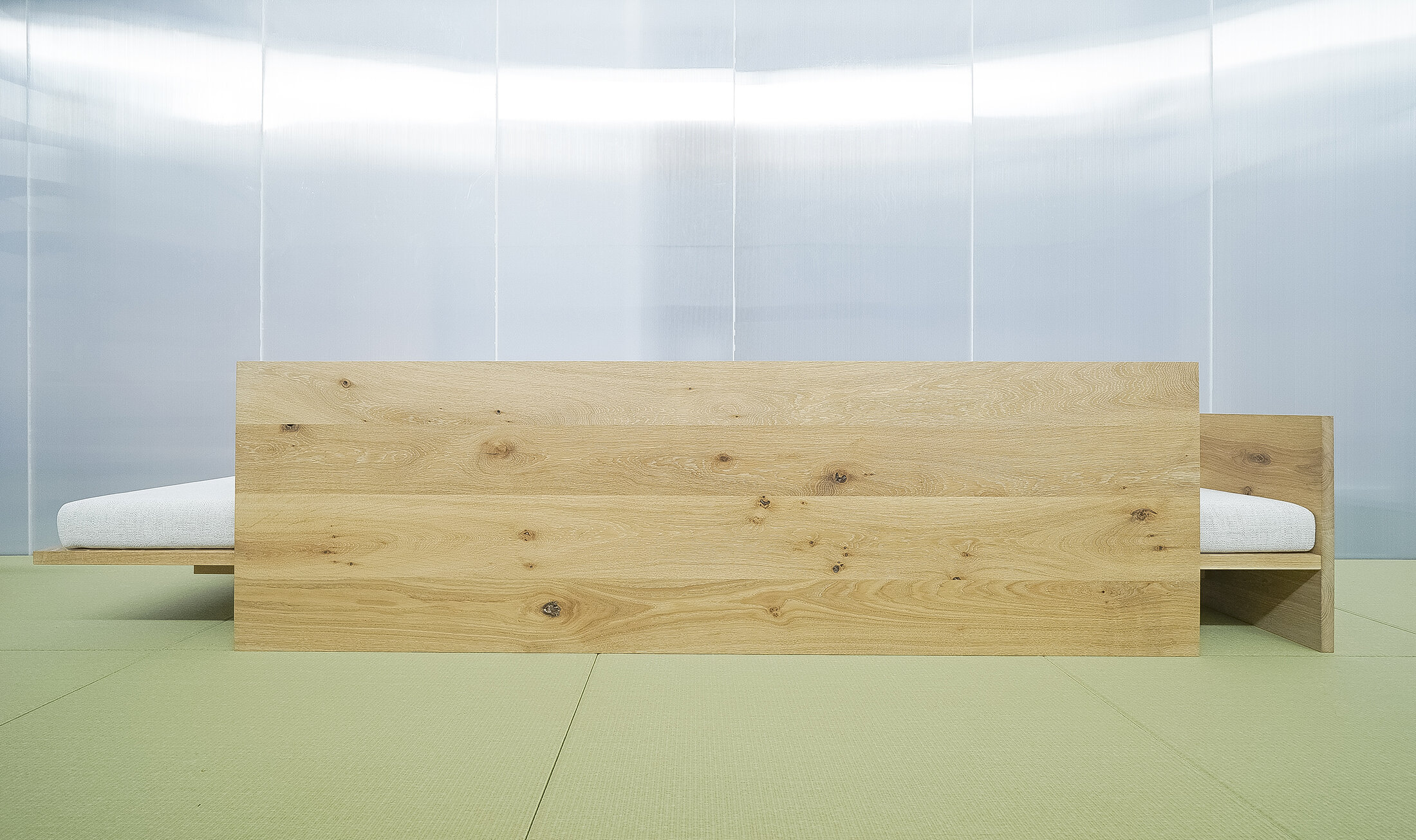1
2
3
4
5
6
7







Design : Tsukasa Okada
Production : Dear Native Co. / Yuichi Isobe
Date:Jun. 2020
Photo : 2id Architects
< DDD SOFA >
Dan Dan Dan Houseに合わせデザインしたソファ。
共有リビングは床一面に畳が敷かれ、畳の柔らかさが居心地の良さを与えている。
重厚感のあるの面材を4枚組み合わせるシンプルな構成を元にし、貫によって構造的補強をする日本的美意識を感じさせるデザインとした。床面との接点は面材の小口のみとし、傷みやすい畳への配慮をしつつ、浮遊感と軽快さを与えている。また、座面をCH300と低く抑えることで安定性が生まれ、生活シーンの重心が下がり、空間全体に広がりと開放性を生むんでいる。
ソファに座って過ごす生活シーンと、畳に直接座ったり、寝転んだりしながら過ごす生活シーン。これらが自然と繋がり、より居心地の良い空間へと変化することを期待している。
The sofa designed for living room in Dan Dan Dan house.
The sofa is simply consisted with four of tough timber board jointed by Japanese joinery that gives sense of Japanese esthetics. Its cut end is only part touching the floor to protect Tatami mat which is flooring material the sofa is on. At the same time, it gives impression of lightness and sense of float.
Seat height keeping low as 300mm from the floor ensure stability, and allows user to approach to the floor. Low seat height makes more space which gives more openness above the sofa. At the same time, the sofa allows user to have various way to seat added to the way to seat on tatami.
It is expected that the sofa enhance value of the space by giving more way to stay in the room.
Design : Tsukasa Okada
Material:Oak,Fabric
Size:W.2730 x D.630 x H.600 (SH.300) mm
Production : Dear Native Co. / Yuichi Isobe
Date:Jun. 2020
Photo : 2id Architects